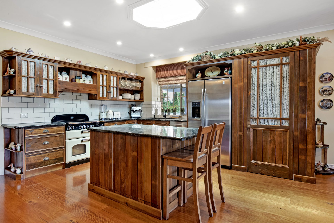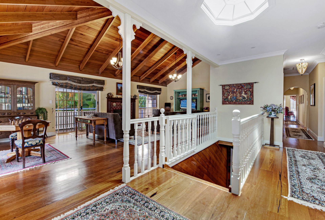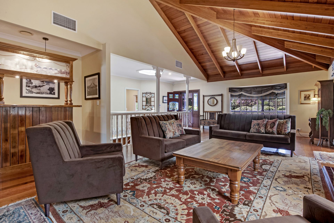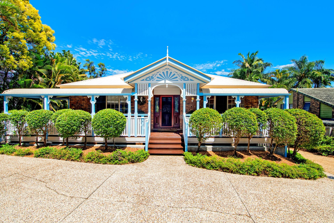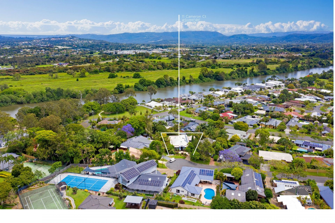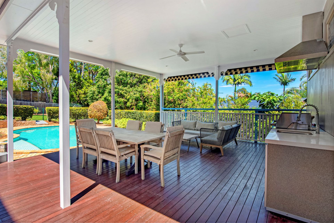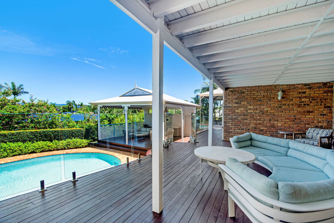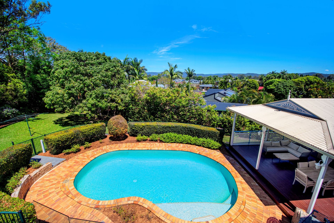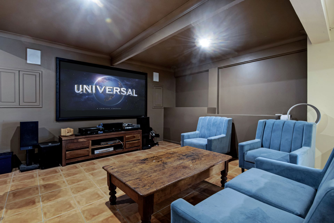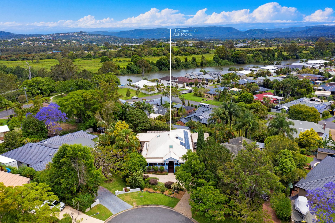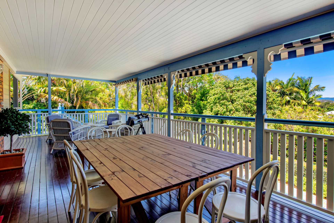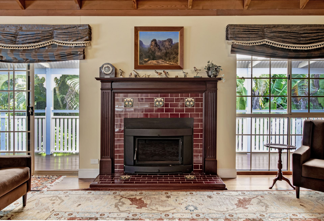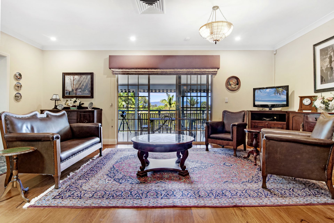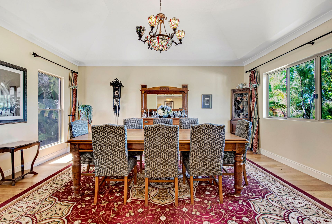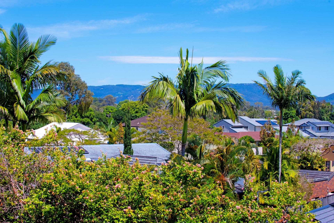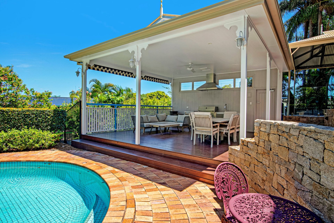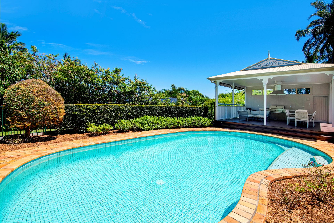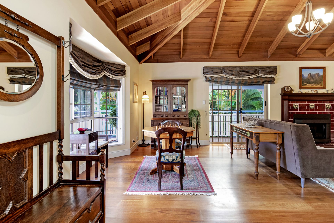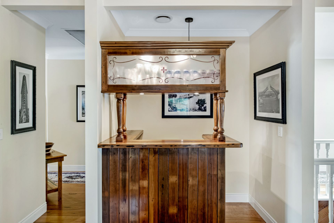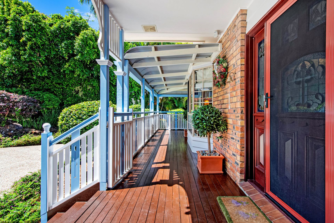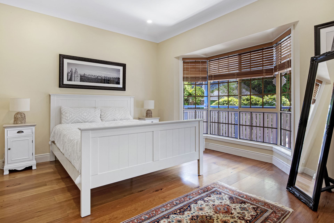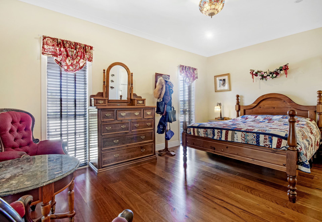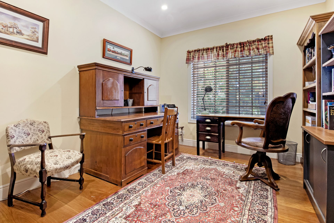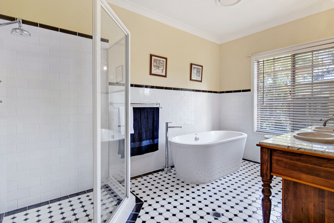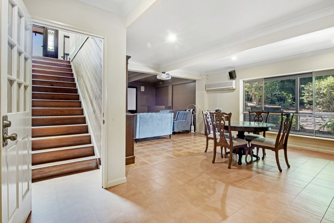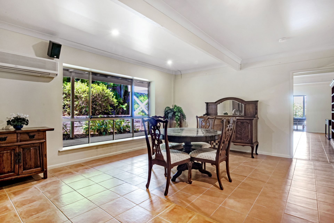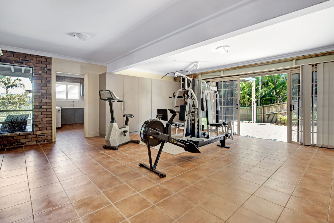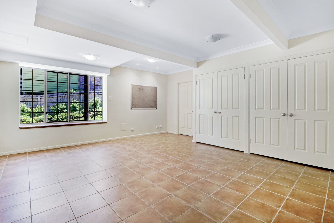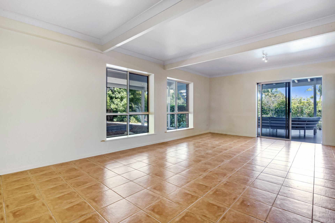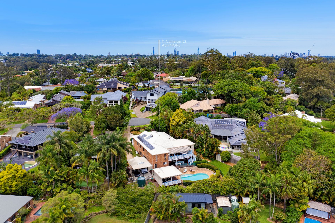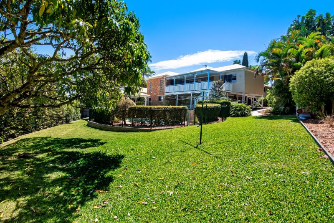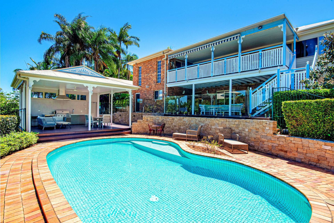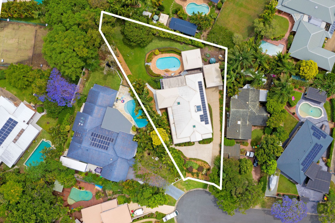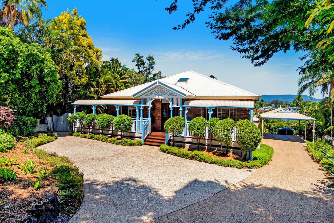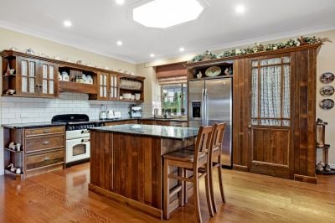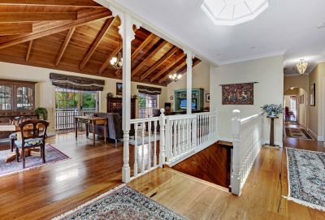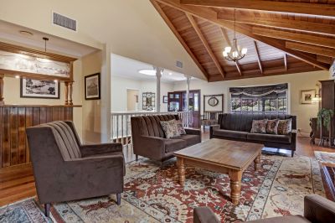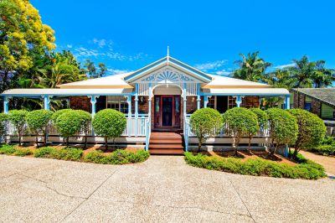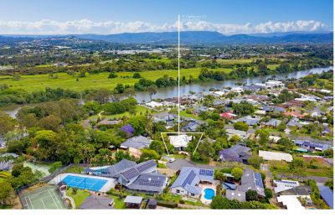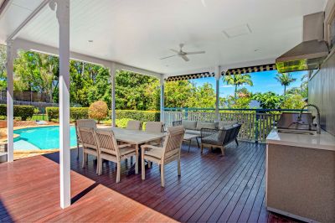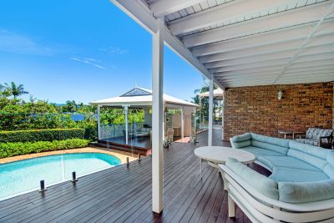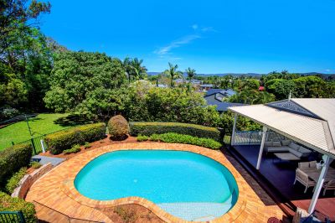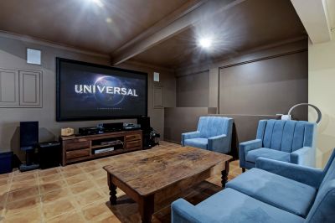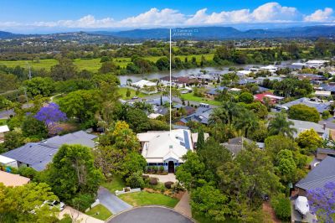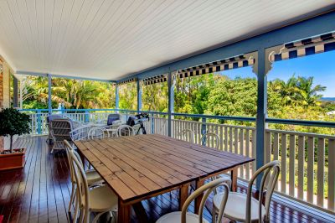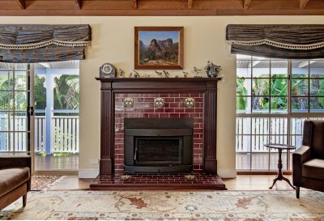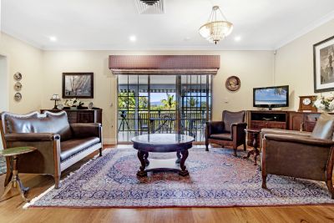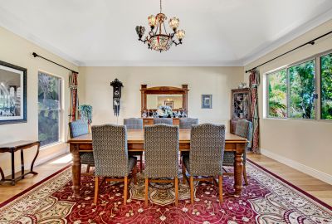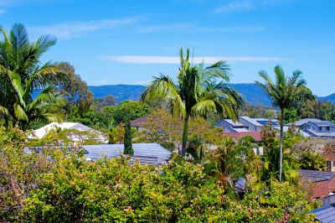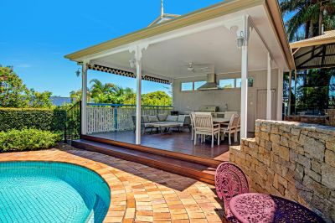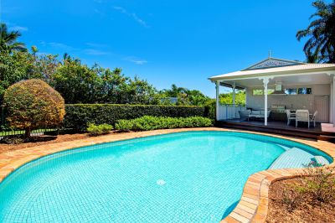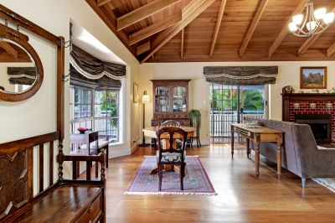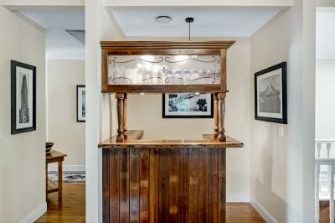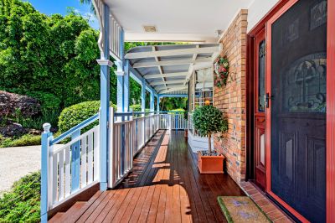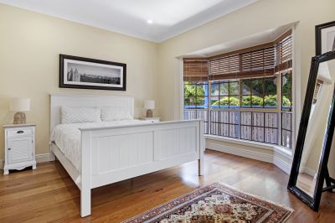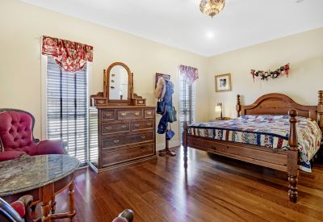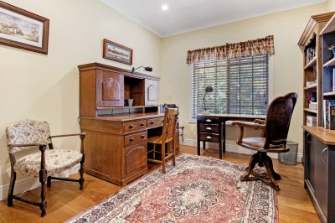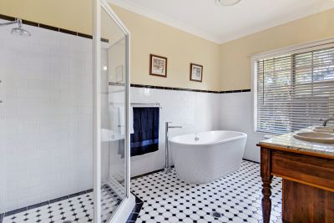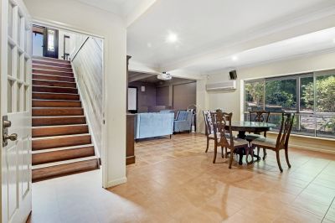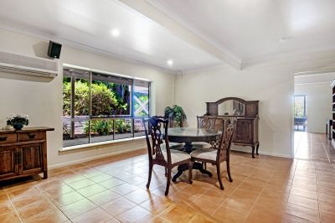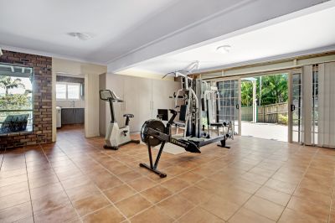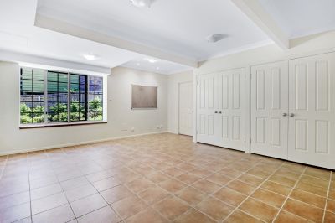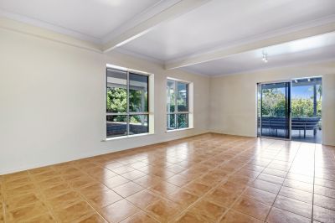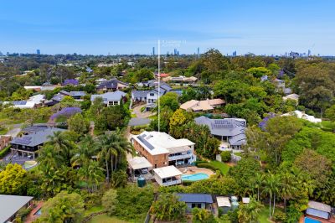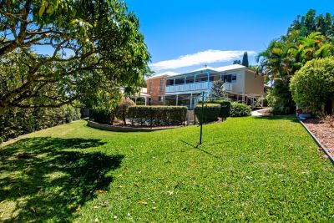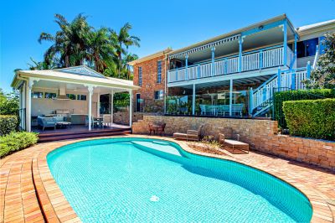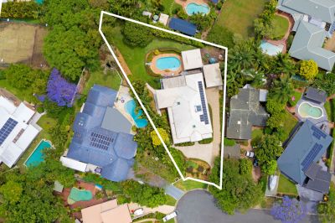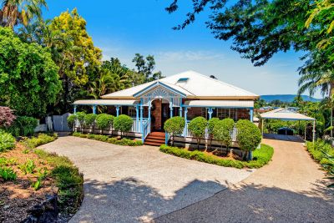11 Cameron Court Ashmore QLD
- 5
- 3
- 4
PERIOD ELEGANCE ON A GRAND SCALE
Welcome to 11 Cameron Court, Ashmore "Paradise River Estate." This grand residence features raked ceilings, hardwood floors, stunning Tiffany led lighting and custom made and designed stained glass skylights direct from Melbourne.
Upon entry to this home you are welcomed with a refined formal lounge room complete with custom made curtains and Lopi fireplace. Continue through this breathtaking home to the second living area styled and designed with the 1940's in mind. These period characteristics continue into the kitchen, featuring granite benchtops, recycled timber cabinetry with island bench offering endless storage and a 3 door Falcon freestanding oven with induction cooktop.
The large formal dining room has been designed to attract the natural light which bounces off the Tiffany lighting and overlooks the immaculate garden vistas. A huge wrap around deck overlooks the spacious gazebo and pool area, complete with a built in bbq and wet kitchen surrounded by manicured lawns set on a sprawling 1674m2 block.
Downstairs you are greeted by a dedicated media room and separate teenagers retreat with study nook, which open out onto an immense deck overlooking the pool and garden spaces.
Looking for dual living? Downstairs also features an additional oversized bedroom with built in wardrobes, gym setup, laundry and a 3rd bathroom. Private access to this area can be found via a sliding door at the side entrance of the home.
Upstairs:
* 4 oversized bedrooms, all featuring built in robes and ducted air conditioning
* Master bedroom has walk in robe and ensuite
* 9 foot ceilings
* Large undercover entertaining area overlooking the pool and surrounds
* Wrap around deck surrounding the home
* Multiple formal and informal living areas
* Formal dining room
Downstairs:
* Dedicated media room
* Oversized fifth bedroom
* Laundry and third bathroom
* Gym / rumpus room
* Huge teenagers retreat with study nook which opens out onto the entertaining
deck and overlook the pool and gazebo
* Mammoth storage area
Additional features:
* Solar hot water & panels
* Back to base alarm system
* Located in "Paradise River Estate" an exclusive enclave encompassing 5
parks and dog off lead park areas.
Located within 5.8km of the Gold Coast University/Hospital, 4.7km to the Smith Street Motorway, and 8.5km to the beaches of Surfers Paradise. Minutes to Trinity College, TSS and St Hilda's Schoo
Upon entry to this home you are welcomed with a refined formal lounge room complete with custom made curtains and Lopi fireplace. Continue through this breathtaking home to the second living area styled and designed with the 1940's in mind. These period characteristics continue into the kitchen, featuring granite benchtops, recycled timber cabinetry with island bench offering endless storage and a 3 door Falcon freestanding oven with induction cooktop.
The large formal dining room has been designed to attract the natural light which bounces off the Tiffany lighting and overlooks the immaculate garden vistas. A huge wrap around deck overlooks the spacious gazebo and pool area, complete with a built in bbq and wet kitchen surrounded by manicured lawns set on a sprawling 1674m2 block.
Downstairs you are greeted by a dedicated media room and separate teenagers retreat with study nook, which open out onto an immense deck overlooking the pool and garden spaces.
Looking for dual living? Downstairs also features an additional oversized bedroom with built in wardrobes, gym setup, laundry and a 3rd bathroom. Private access to this area can be found via a sliding door at the side entrance of the home.
Upstairs:
* 4 oversized bedrooms, all featuring built in robes and ducted air conditioning
* Master bedroom has walk in robe and ensuite
* 9 foot ceilings
* Large undercover entertaining area overlooking the pool and surrounds
* Wrap around deck surrounding the home
* Multiple formal and informal living areas
* Formal dining room
Downstairs:
* Dedicated media room
* Oversized fifth bedroom
* Laundry and third bathroom
* Gym / rumpus room
* Huge teenagers retreat with study nook which opens out onto the entertaining
deck and overlook the pool and gazebo
* Mammoth storage area
Additional features:
* Solar hot water & panels
* Back to base alarm system
* Located in "Paradise River Estate" an exclusive enclave encompassing 5
parks and dog off lead park areas.
Located within 5.8km of the Gold Coast University/Hospital, 4.7km to the Smith Street Motorway, and 8.5km to the beaches of Surfers Paradise. Minutes to Trinity College, TSS and St Hilda's Schoo
Suburb Profile
ASHMORE
Ashmore is a popular, well established suburb built on rolling hills and surrounded by trees. Due to its elevated position, some homes enjoy a view of the beach and ocean and back towards the hinterland. Ashmore is located only 10 minutes to the beach. The size of Ashmore is approximately 6.8 square kilometres. It has...
VIEW SUBURBProperty Information
-
Residential Sale
-
QLD
-
Gold Coast
-
Ashmore
-
House
-
Sold
-
1674 sqm
-
2
-
2

